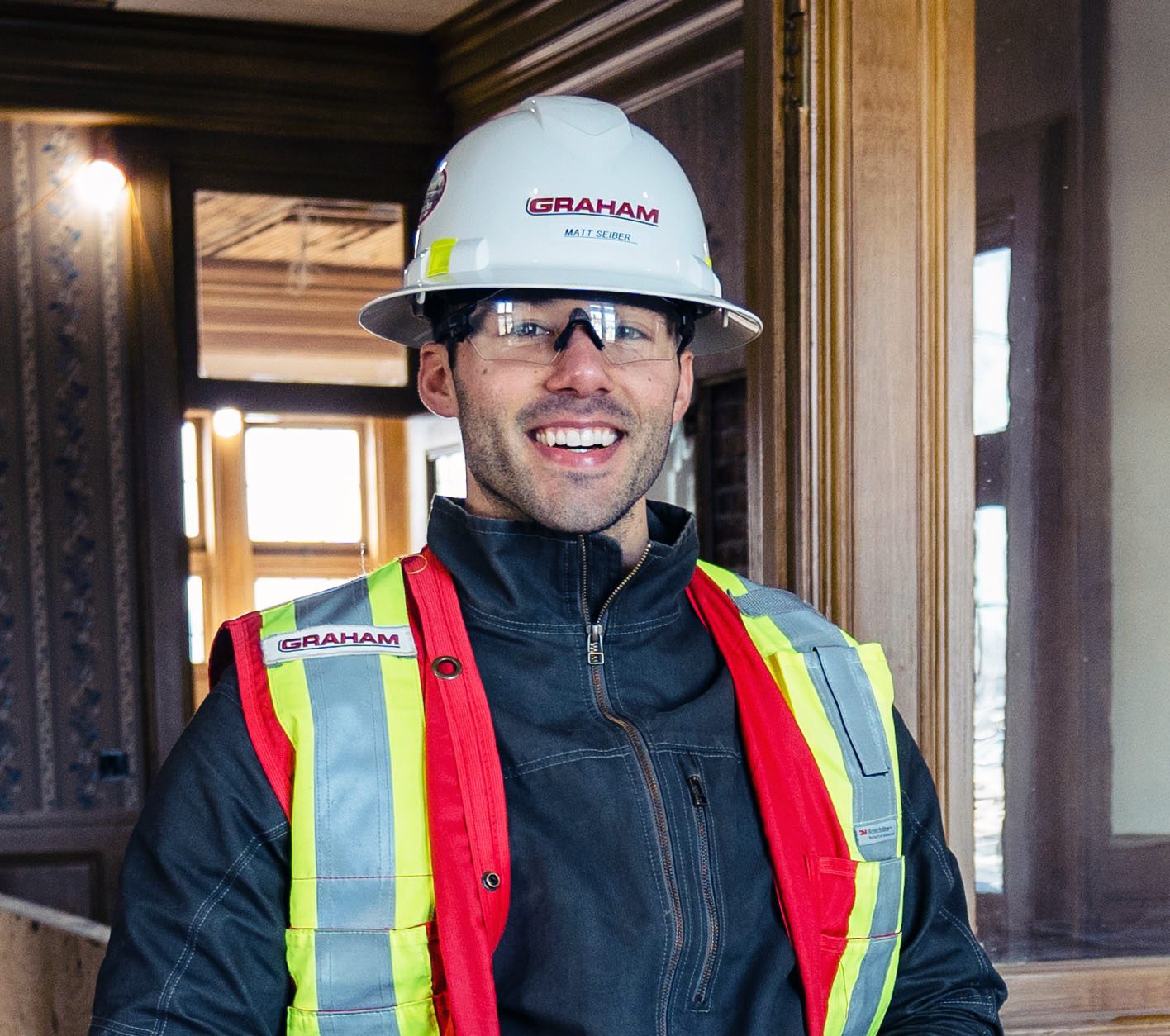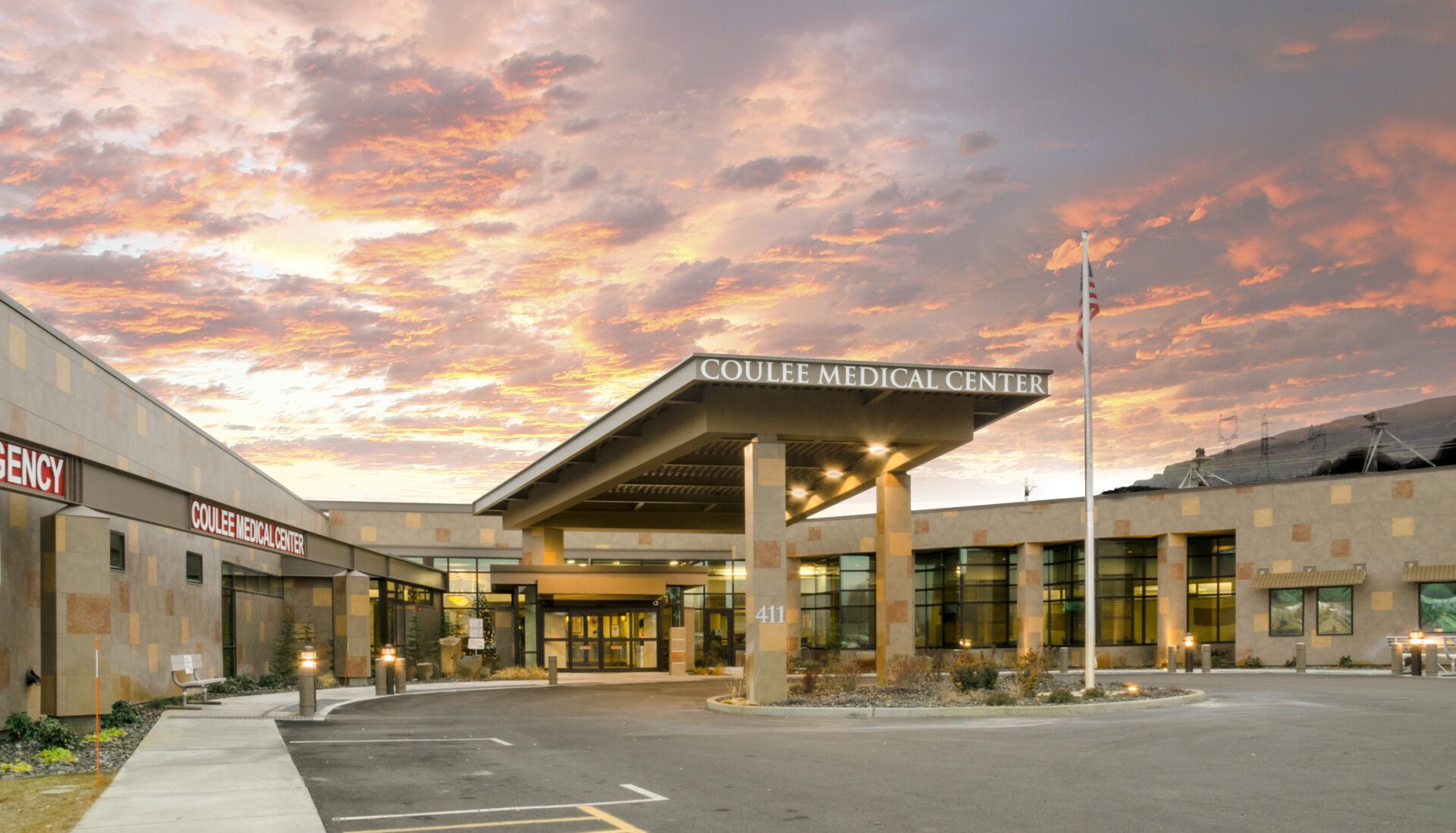Project details and updates
Quincy Valley Medical Center
ABOUT THE PROJECT
The new Quincy Valley Medical Center, now underdevelopment, will be a state-of-the-art hospital facility servicing Quincy, WA and area.
On October 2, our dedicated Seattle and Spokane Buildings team initiated on-site work for the Quincy Valley Medical Center expansion project. The new standalone facility, located a hundred yards away from the existing hospital, is a 45,000 sq. ft. two-story, steel structure building situated in a residential neighborhood. The project includes the eventual demolition of the existing facility, once the new hospital is ready for occupancy.
SPECIAL NOTIFICATIONS
As construction progresses check back here regularly to stay informed about any construction events that may temporarily impact the community. We will be posting updates here monthly or more frequently as required.
We appreciate your patience as we work towards building your new Quincy Valley Medical Center.
Week ended October 27, 2023
- All existing structures have been demolished and debris removed from site.
- Clearing and grubbing is complete.
- Erosion Control Measures complete.
- Site perimeter fencing with scrim has been completely installed, with signage.
- Excavation of Building Pad to Slab Subgrade underway.
Starting November 6, 2023 (Estimated duration 7-10 days)
- Geopiers will be on-site to begin foundation pier survey and scope.
- Foundation excavation is to follow in sequence.
- Minimal to no vibration during Geopier install to be expected. Contact Site Superintendent or PM of any concerns or observations that require attention during this phase.
Project updates posted January 2, 2024
- All footing concrete has been placed as of 12/21/23, with roughly 250 cubic yards of concrete poured to-date.
- Electrical and Plumbing underground rough-in is to begin on 01/03/24.
- Stem wall concrete is to be complete by 01/08/24, finalizing the building foundation.
- Structural steel is to be delivered on 01/23/24 along with the mobile crane to perform the work.
- Structural steel erection is to begin on 01/29/24.

Project contact information

Construction updates will be available on a monthly basis, or as needed. If you have questions or concerns please contact us:
Matt Seiber, Site Project Manager
Email: Matt.Seiber@grahamus.com

Randie Moore, Site Superintendent
Email: Randie.Moore@grahamus.com
ABOUT GRAHAM CONSTRUCTION
The Graham Buildings division is involved in projects of various sizes and complexities, including healthcare, medical, educational, recreational, retail, commercial offices, mixed-use, parking garage, multi-unit residential and warehouse facilities. Additionally, our project experience includes hospitality facilities, such as hotels and casinos.
Our Buildings group is an industry leader in Lean construction methodologies and is a founding member of the Lean Construction Institute of Canada. Most of Graham Buildings staff have undergone extensive Lean training to benefit our projects, owners and partners.
Graham is a large proponent of sustainability practices in the construction industry, with 84 LEED certified projects, and another 17 projects completed and pending LEED certification approval – many of these projects exceeded their original LEED target designation.
Graham Buildings’ project teams use Building Information Modeling (BIM) and Virtual Design and Construction (VDC) processes as integrated design tools that model and coordinate project design, estimates, schedules, interference detection, progress tracking, turnover and commissioning. They also serve as helpful tools for the operation and maintenance of facilities and structures. Our collective experience with BIM/VDC technologies and processes during design and construction have yielded considerable time and cost savings through multiple projects.
For more information about Graham, please visit www.grahambuilds.com.

Coulee Medical Center // Grand Coulee, WA
