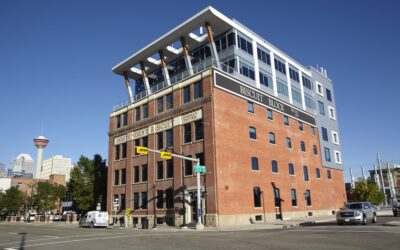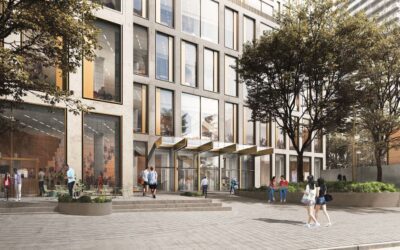Bower Place Mall Expansion and Renovation
Location: Red Deer, AB
This project included interior renovations and fit-outs within a portion of Bower Place Mall, while the larger facility remained open to the public, as well as the demolition of the previous Target store to make room for a large new two-storey addition. The addition included a new entrance, retail space, and associated back-of-house facilities. This project also included a complete upgrade to existing underground utilities (water, sewer, sanitary, light poles, etc) and new parking facilities.
This was a multi-phased project with varying turnover dates to meet retail lease agreements. Marshalls, Shoppers Drug Mart, Toys R Us, back-of-house shared loading docks, compactor rooms, and the new two-storey front entrance corridor were all part of Phase 1. Phase 2 included future tenant space on Levels 1 and 2 and, lastly, Phase 3 included Sunterra Market, future tenant space, and new storage areas, bike lockers, service corridors and loading docks.
Not only did Graham perform the Base Building construction, but we also performed tenant fit-outs, specifically the 25,000-square-foot Marshalls Store. Under a separate contact, Graham also completed renovations to existing mall washrooms.
Contract Value
$29M CAD
Prime Consultant
Dialog
Project Owner
QuadReal Property Group
Contract Format
Construction Management
Completion Date
February 2020
Contract Duration
24 months
Experience You Can Trust In the Retail, Offices & Commercial Sector
Graham’s track record in building a wide array of retail, office and commercial projects is both extensive and impressive. Our long history of building for the very specific and demanding requirements of the commercial and retail sectors, makes us especially well-qualified and highly capable in delivering workplaces and shopping spaces that take care of business.




